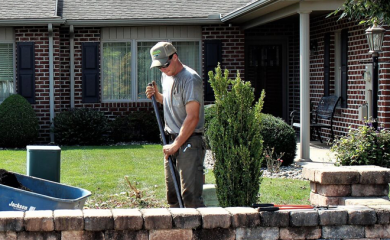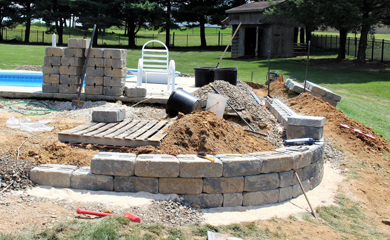This year, we started and completed a patio project for a family that lives in Chambersburg Pa at the back of a peaceful cul-de-sac. When we arrived on site, their home already boasted a screened in porch and deck but, the family felt their home was lacking functional outdoor living space that connected them to their backyard.
After conversing more with the homeowners, the real issue they were experiencing was connection. Their deck and screened in porch lacked flow to their backyard and, when you have grand-kids running around, this is crucial when creating a space friendly enough for everyone. So, how could we remediate the porch walls and remedy the deck steps, all while crafting a complete backyard oasis? Keep reading to find out!
At first glance, we knew that the patio would need to connect the porch and the deck to make those elements feel like one large entertaining space. To enhance the existing natural elements of the home, we also knew that the patio would need to be designed around the mature, shade-baring trees that closely guarded the backyard.
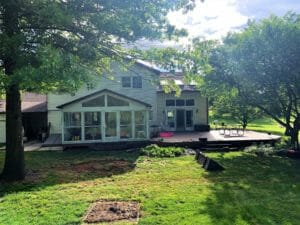
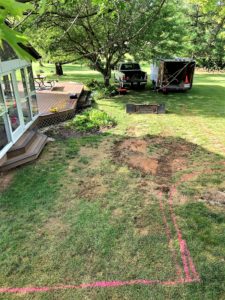
Finishing off the project our team graded and seeded the yard leading up to the patio. In the future, this will make mowing much easier but it will also allow for a smoother transition from grass to patio.
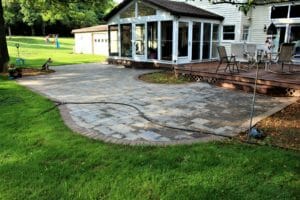
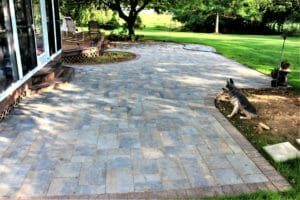
You see, when you have adult children, and then grandchildren, you need a space where everyone can coexist comfortably and connect as a family. That’s why the patio was large enough to link the porch and the deck making the three elements of the home feel like one outdoor living space.
Looking a little closer at the project, here’s a list of our favorite details:
Contrast in Paver and Edging: By using a Grandview Paver in Allegheny Blend as the main material and edging it with Holland Ascent in Espresso, the pattern and color differences made the space more dynamic but complimentary at the same time.
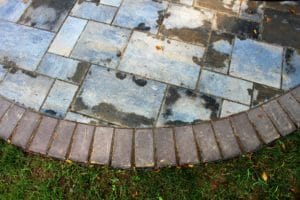
Natural Stone Stairs: Instead of molding a standard set of concrete steps, we used concrete that is made to appear as faux stone. They not only look beautiful but they are just as weather resistance and structurally sound as regular concrete.
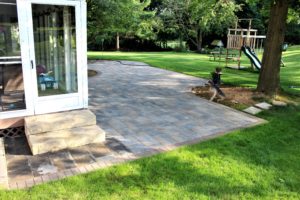
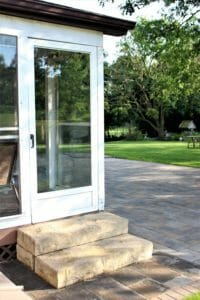
Wet Look Sealer: It’s designed to sustain the life of the material, lessen the natural wear-and-tear that occurs daily, and provide richer color with a high-gloss finish.
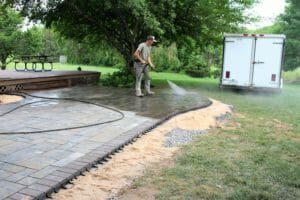
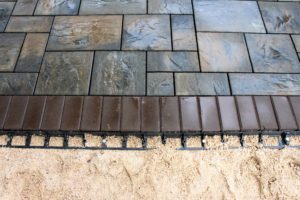
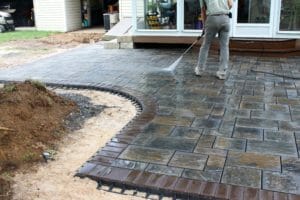
In the end, the theme of this project was connection.
The family wanted to be more connected to their backyard while the porch and deck needed to be better connected to the home. Now that these outdoor spaces are working together to create one large, practical space that everyone can enjoy, this family will spend more time focused on each other and less time worrying about their outdoor living needs.
So, here’s to creating spaces around your home that foster intentionality, encourage connection, and ease everyone’s needs!

